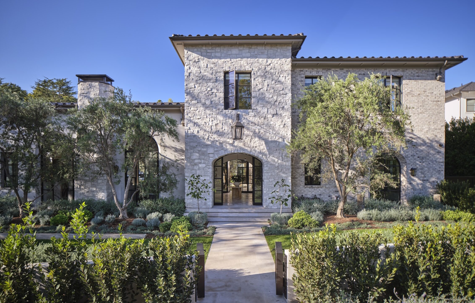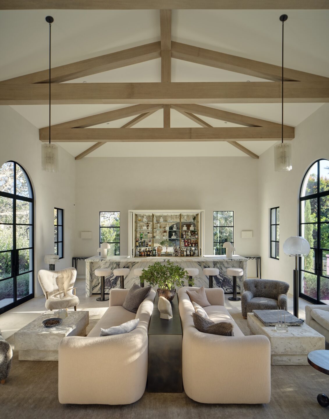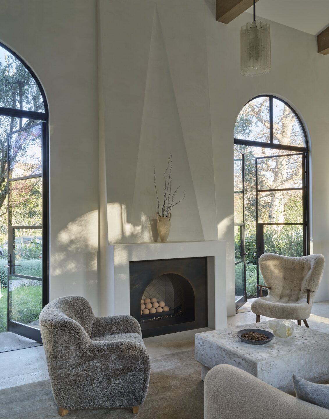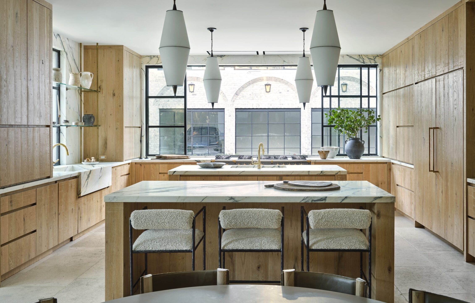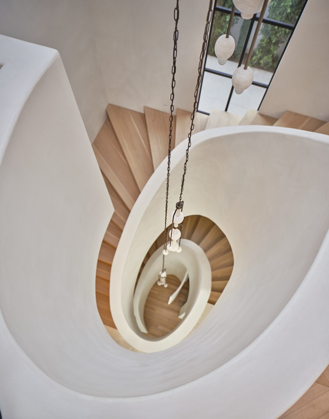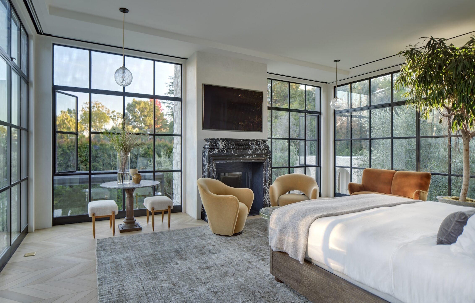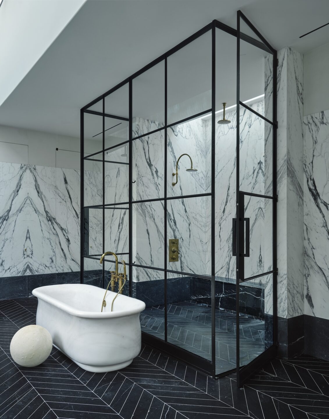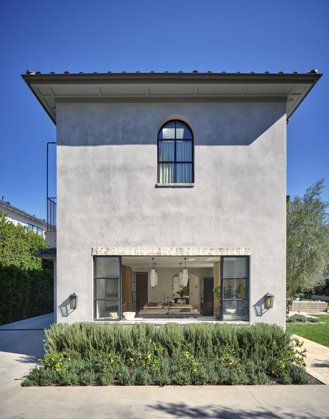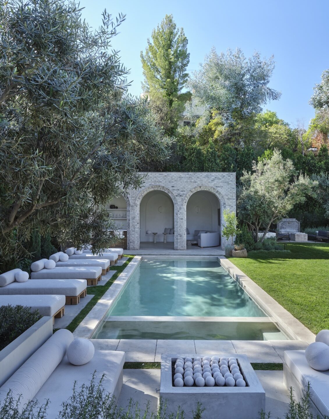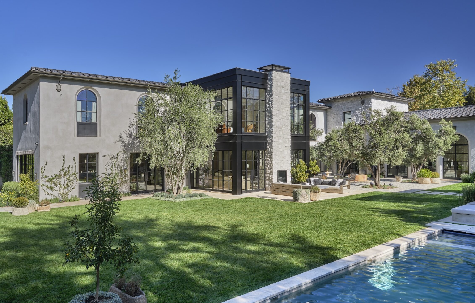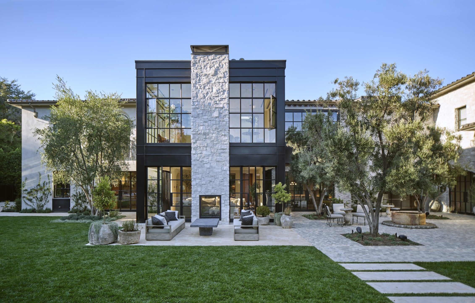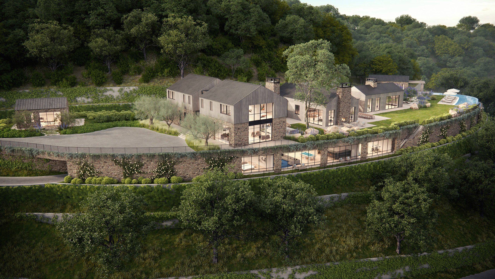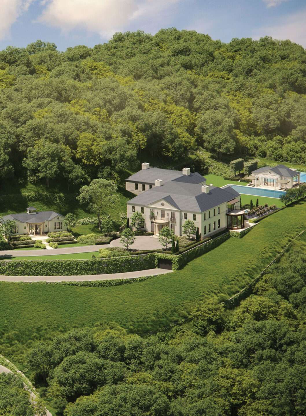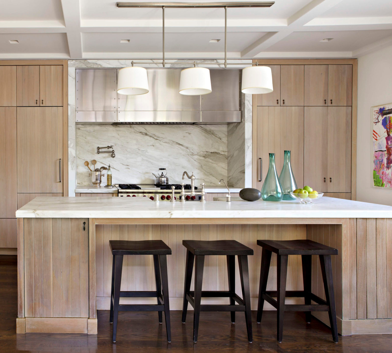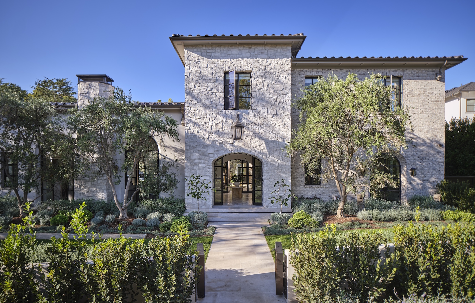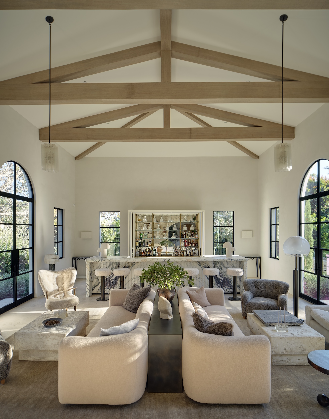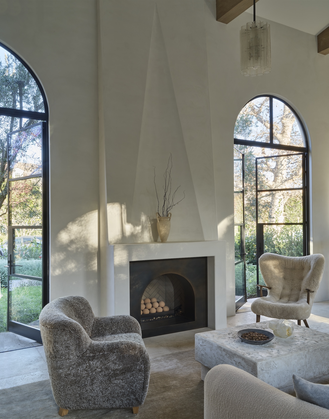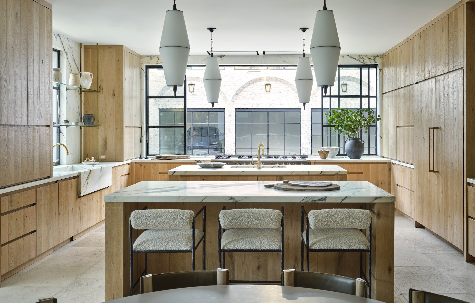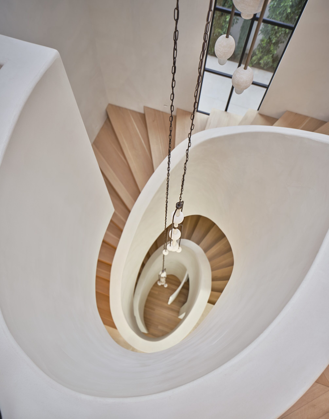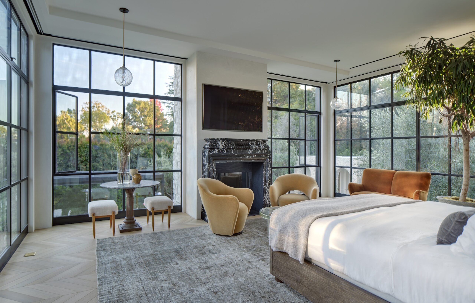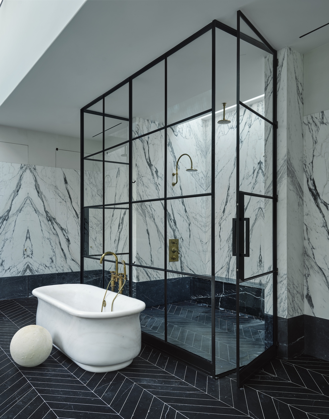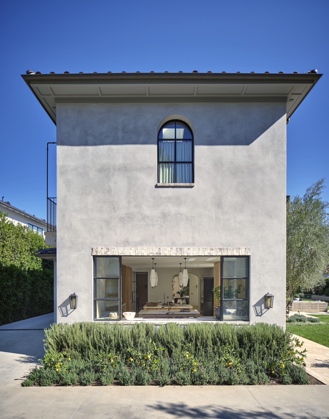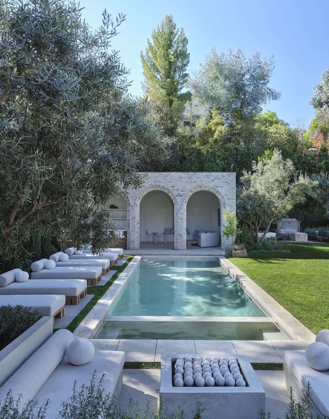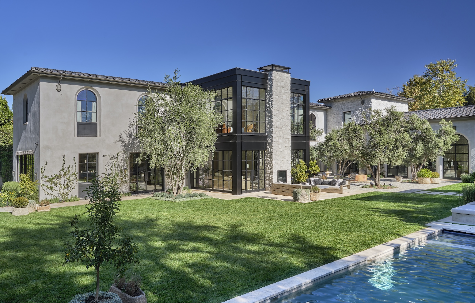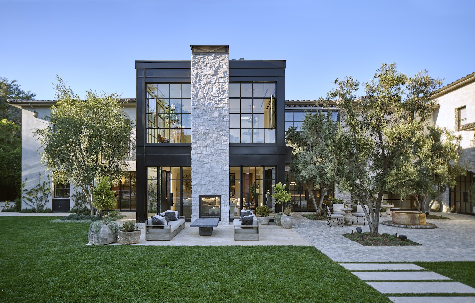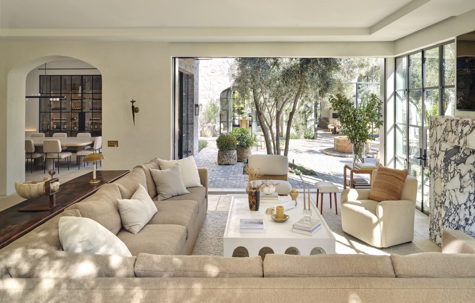
Discover Our Homes
Brentwood Ecole
This generous home in Brentwood was designed for frequent gatherings, with big extended families close by in mind. The house was envisioned with a backstory, as a restored, centuries-old school in the south of France that had been added onto over time. This idea was realized as an elegant, provincial fieldstone building with a campanile, cathedral ceilings, and high arched windows, annexed by a loftlike steel-and-glass tower that opens to the backyard for sunny indoor-outdoor living. Organic forms evoke the fluidity of movement from inside to outside, centered around a nautilus-shaped, three-story staircase in milky plaster. The use of warm white oak emphasizes a neutral serenity throughout, in trestle beams, chevron floors, and the envelope of cabinetry in the large, well-loved kitchen. More dramatic moments of figured marble, like the fluted bar in the family room, punctuate the quiet spaces like paintings.
Taking advantage of an unusually long L-shaped lot, the house was made relatively thin to encourage immediate passage from every room to the backyard, and to allow the outdoor spaces to be as big as possible. Spanning over two hundred feet, the landscape unfolds from the main courtyard, shaded with trees, into an outdoor kitchen with a pergola and a seating area with a fireplace. Beyond, the pool is anchored by a brick pool house; a garage with an office and gym occupies the far end of the space. Built with a classical arcade of arches, the pool house echoes the vernacular of the main house. In this configuration, the entire backyard enjoys a prolonged southern exposure, as do all the primary rooms overlooking it. Bathed in light through broad steel casement windows, the boundaries between inside and outside are erased.
