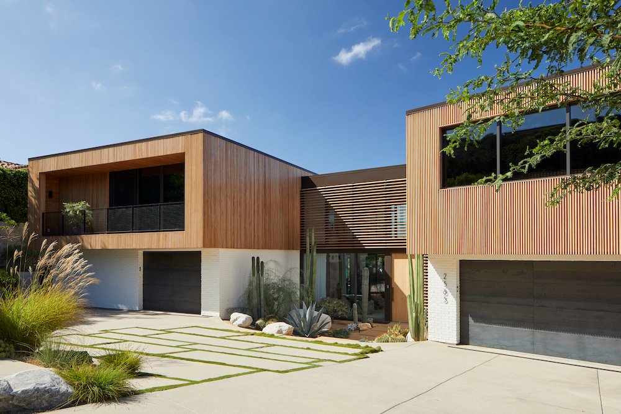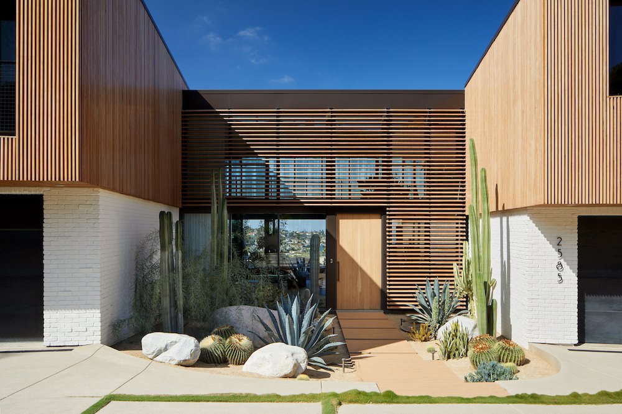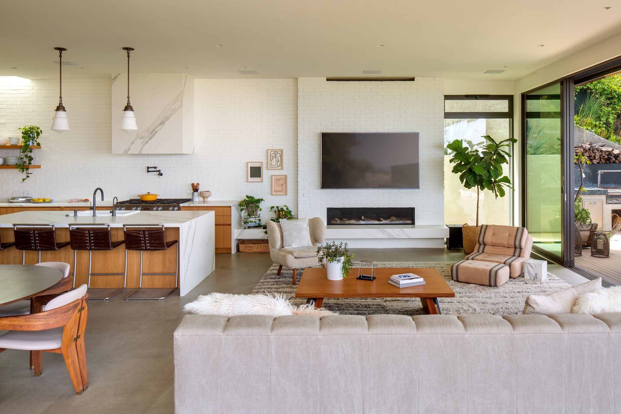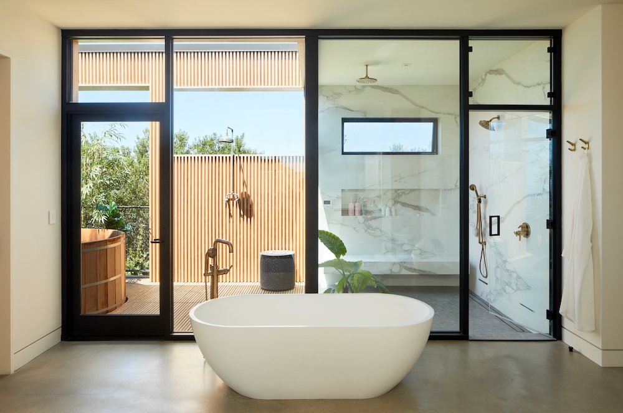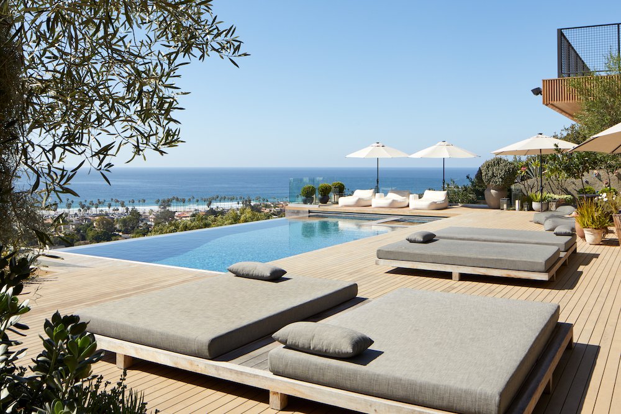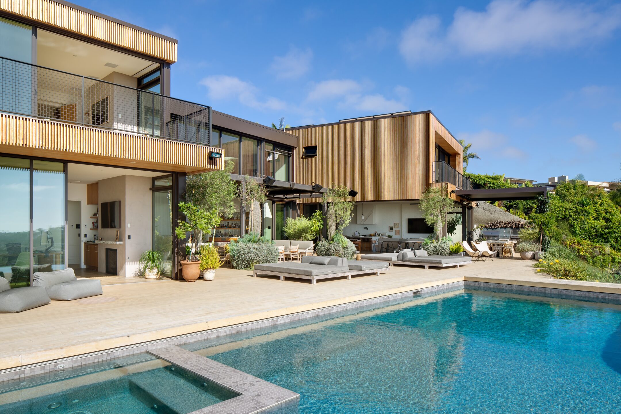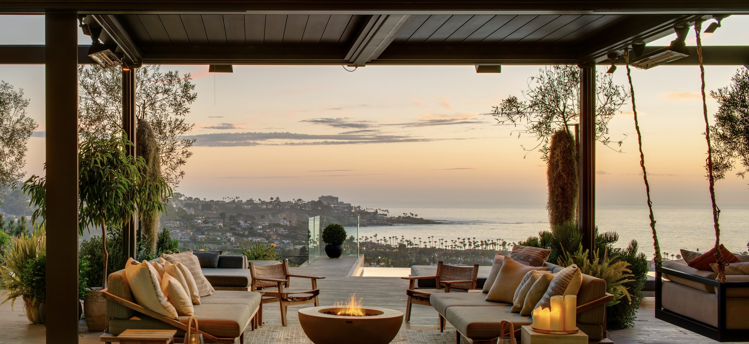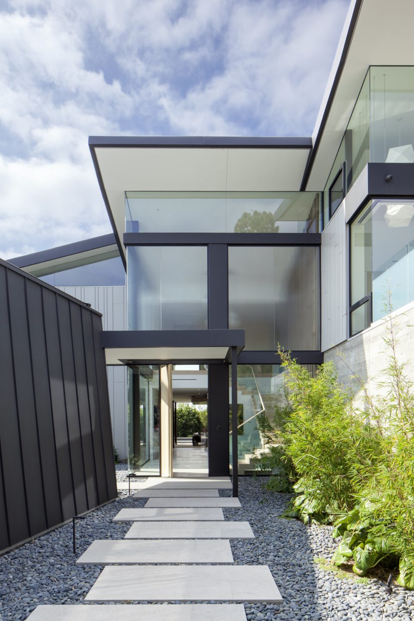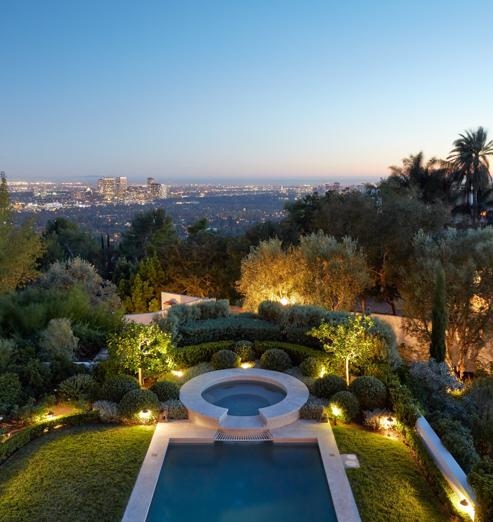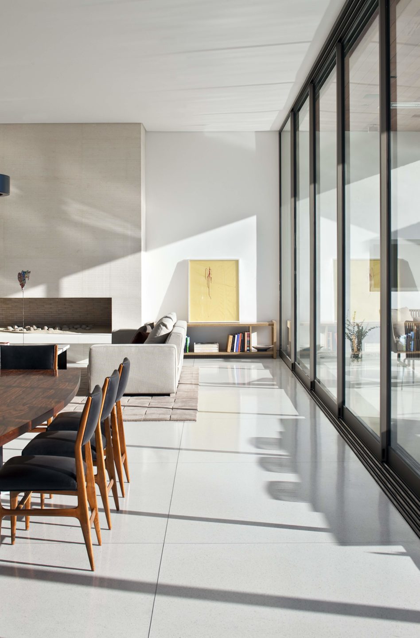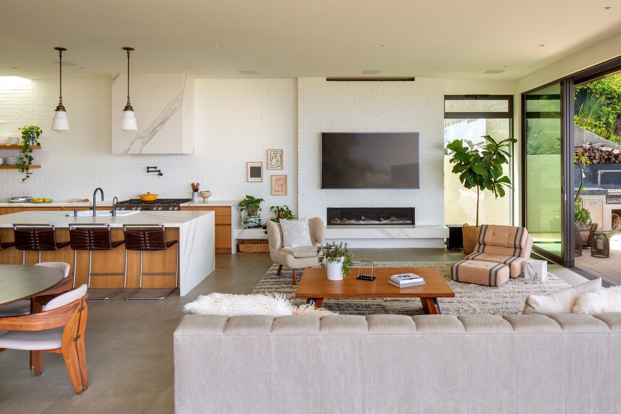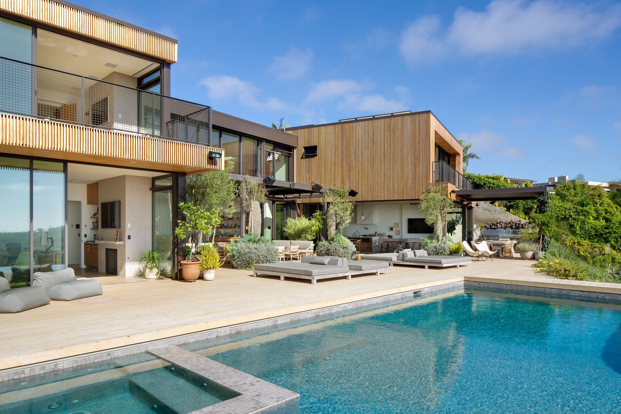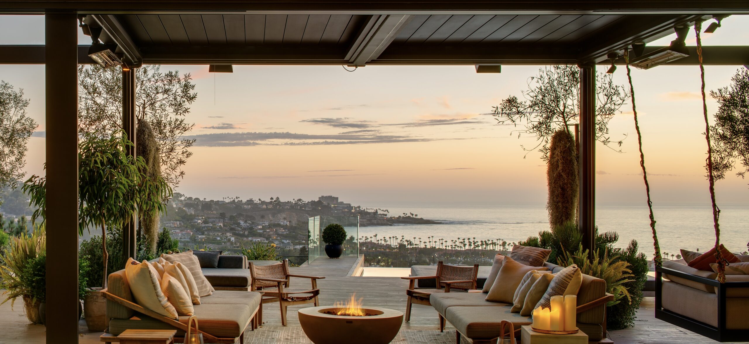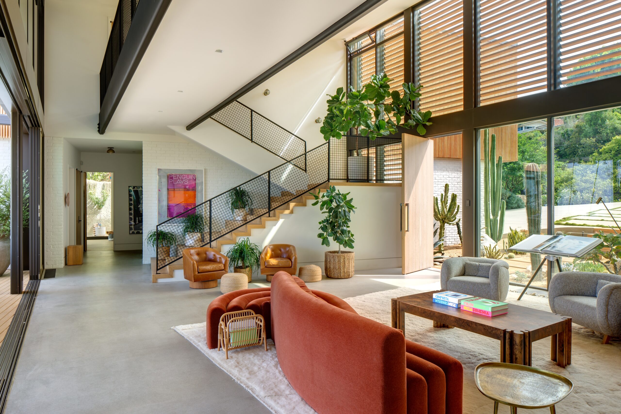
Discover Our Homes
La Jolla
Perched high in the hills of La Jolla, a contemporary-modern home took shape with a full focus on the ocean. Built for a multi-generational local family, the aim was to merge their relaxed beach lifestyle with a warm, cubist architecture that would float sympathetically on the landscape. The project was conceived in two wings connected by a large, conservatory-like glass hall, with a staircase and bridge upstairs running between the two flanks of the house. Though clean and minimalist in style, this structure was adapted from grand receiving halls in old British country houses, adding grace to the overall plan, and providing a central view through the home to the ocean. Wood, brick and glass are used in an industrial idiom inside as well as on the exterior, full of craft and texture without being overly precious—a playful marquetry wall in the kitchen; louvered cedar panels that provide shade and dappled light through the great room.
With the main orientation of the house facing the water, the ocean naturally becomes the panoramic, painterly horizon of every room. Glass walls open fully to the outdoors on a gently terraced slope that resolves into a simple lawn. On one side, the main deck accommodates an indoor-outdoor seating area with a firepit, and following, an infinity pool that cascades into rows of native plantings, softening the span of the retaining walls below. On the other side, wide wood steps provide tiered seating and a play space for the children. Upstairs, a tranquil, spa-like feeling is brought into the life of the master suite with a broad wood deck that holds a Japanese-inspired wood-plank hot tub. All materials are chosen to age handsomely in the salt air.
