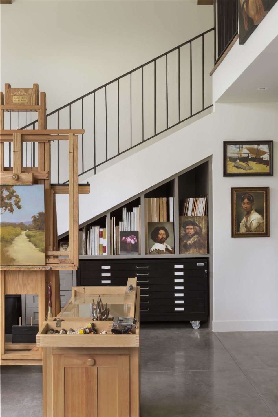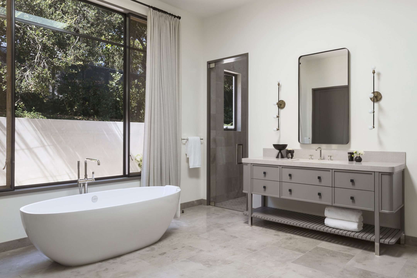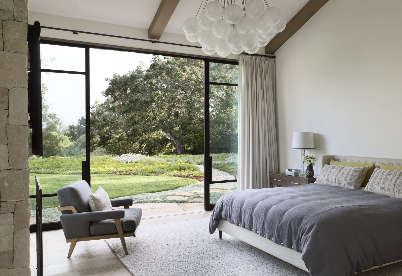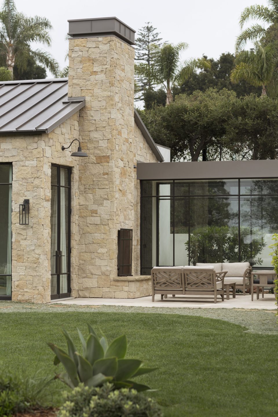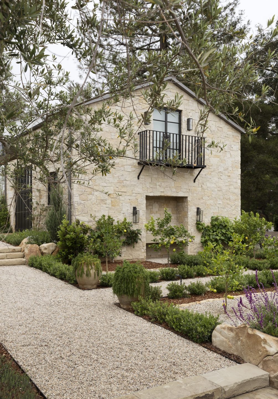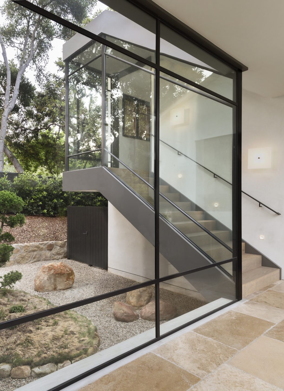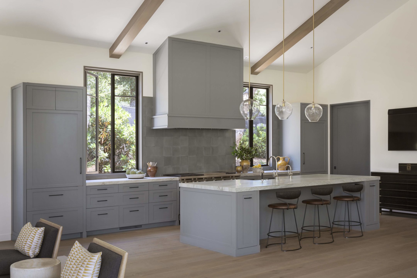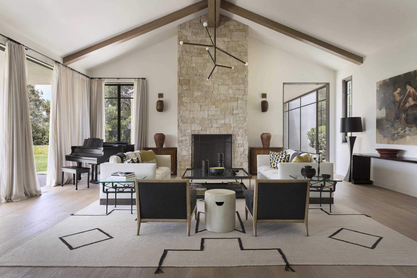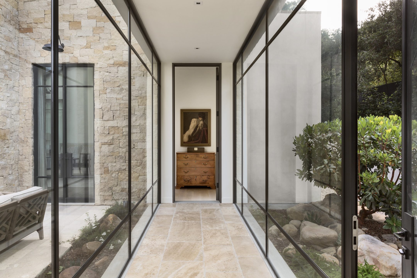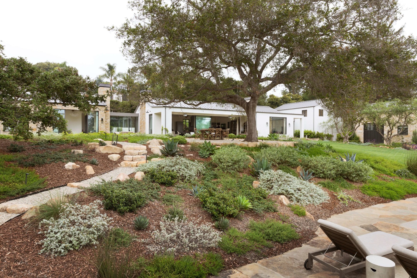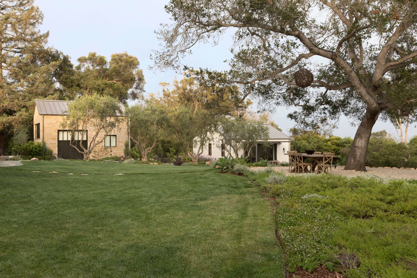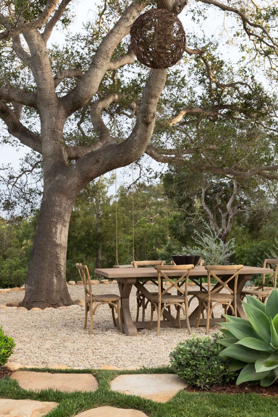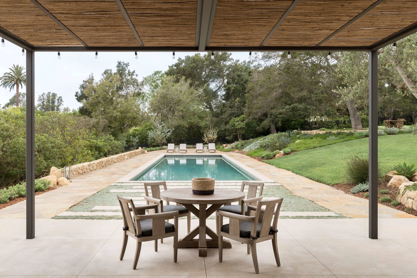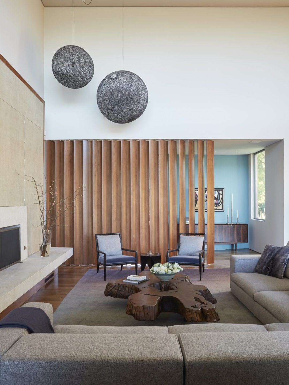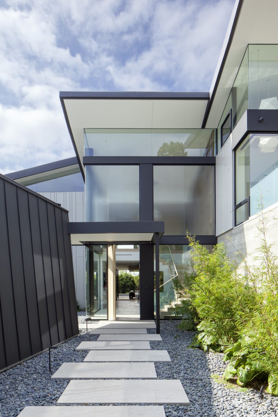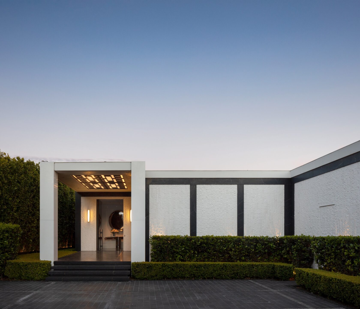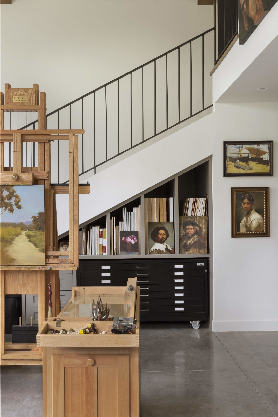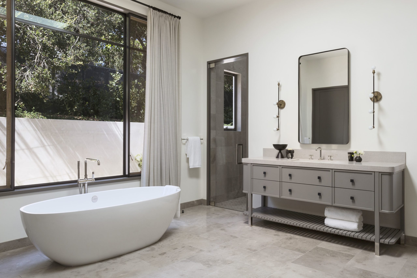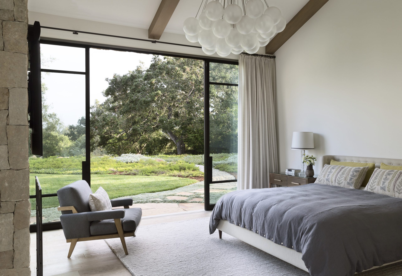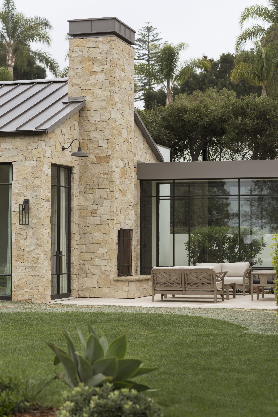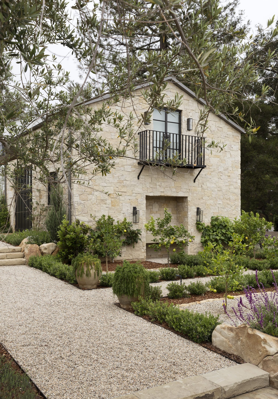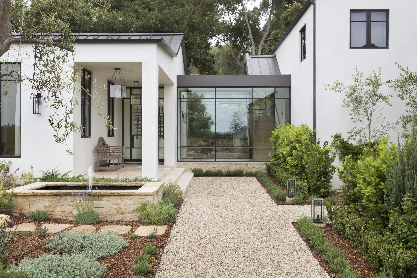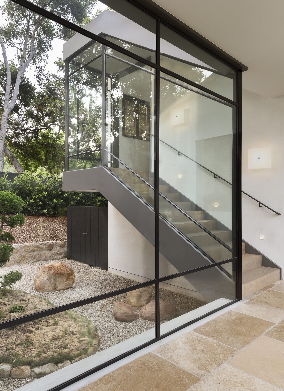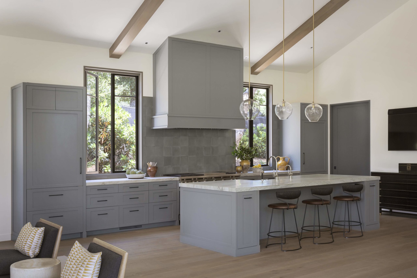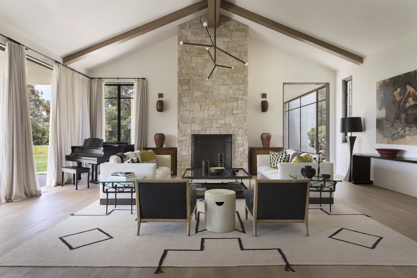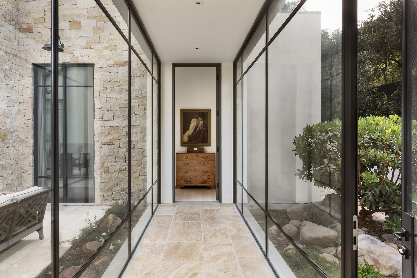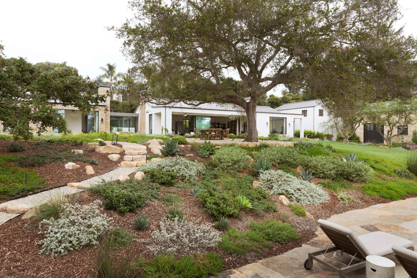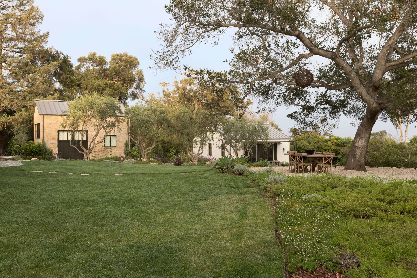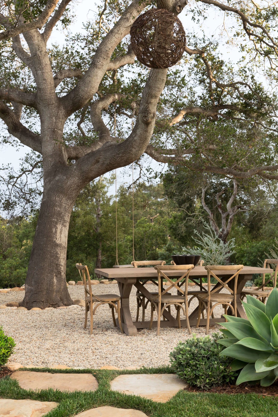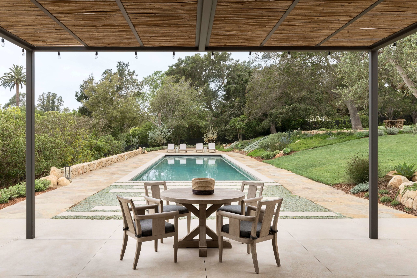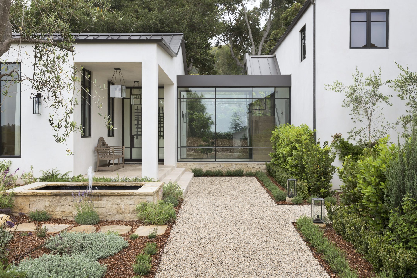
Discover Our Homes
Hot Springs
Designed as a flexible compound, a new home in the Montecito foothills honors the creative lifestyle of a couple moving full time to the country. A self-contained main house overlooks the rolling property from the top of the site. Adjoining guest space, a pool cottage, an art studio, and working gardens form a set of outbuildings and areas that seem to emerge naturally from the landscape. A palette of local stone and plaster creates a rustic and modern translation of rural houses in Provençe, recalling in particular the vernacular of old world stone barns. High-ceilinged, single-floor wings connect the main living spaces with whitewashed crispness, letting the house feel light and uncrowded.
Sloping, hilly topography dictated the loose way that the buildings were placed on the site, ultimately forming an angled L-shape around a huge lawn. A long, elegant pool anchors the lower section of the lawn in its own sequestered grove of trees, establishing the feeling of being in open countryside. A massive, very old California oak tree that couldn’t be moved sits at the heart of the property on a slight hill, welcoming views from every vantage point and providing a favorite place to dine outside. A classic French potager garden serves as a connection between the art studio and the pool area.
