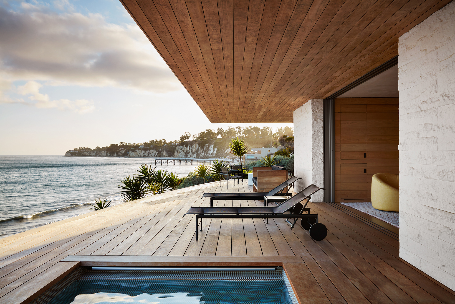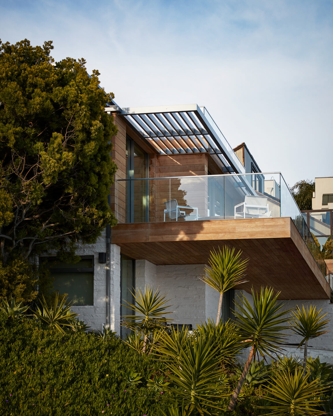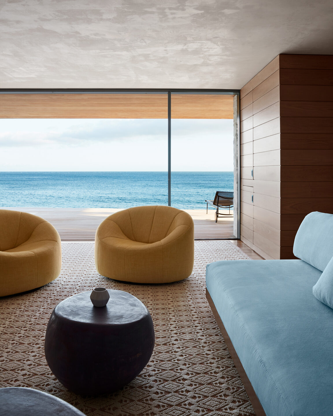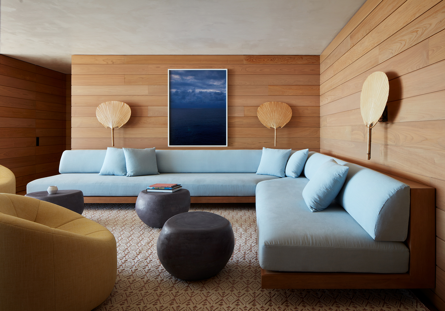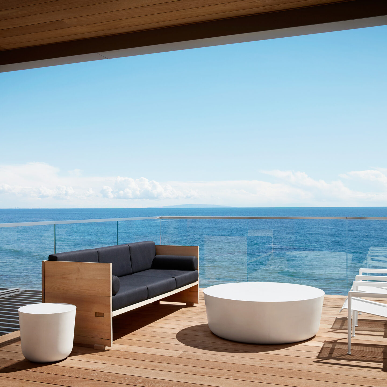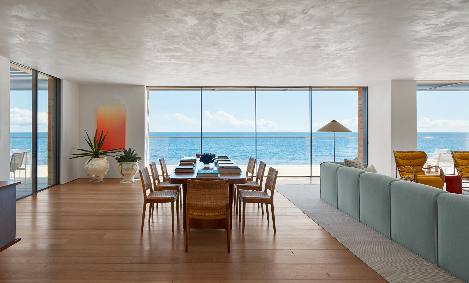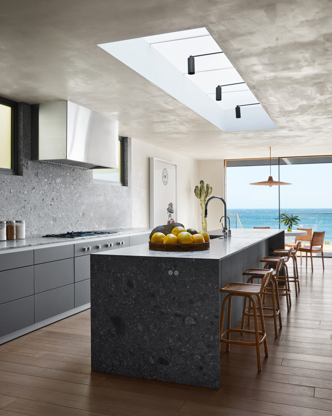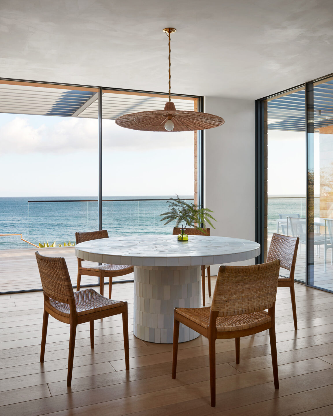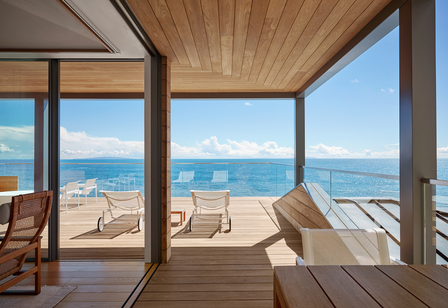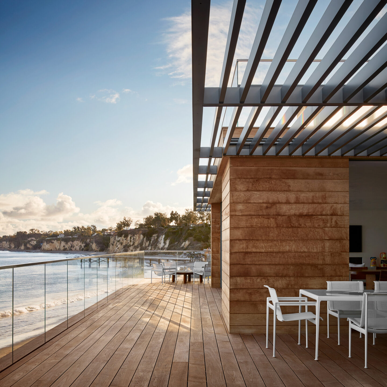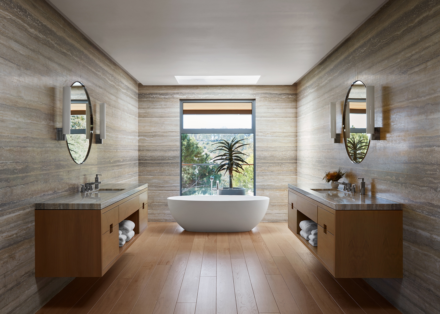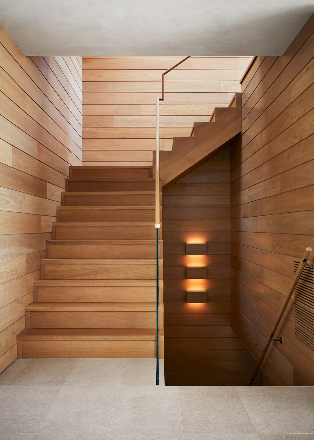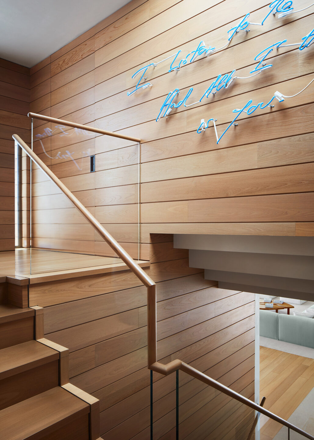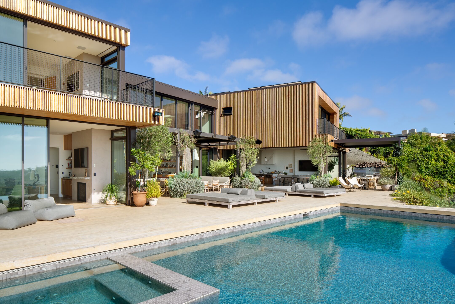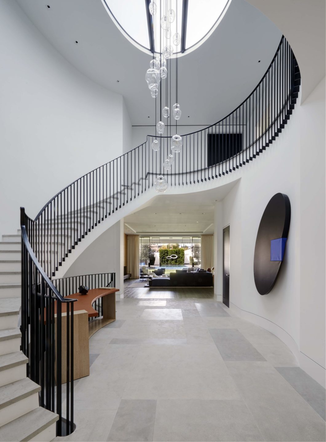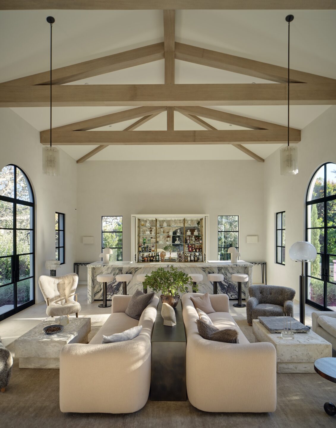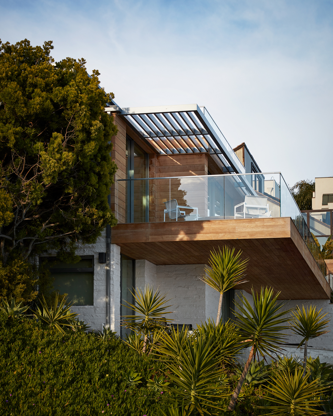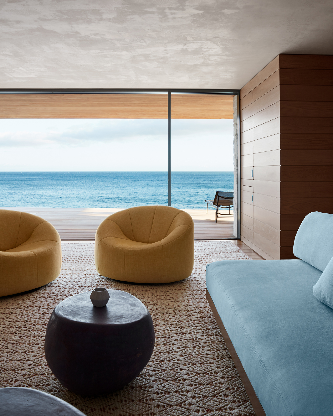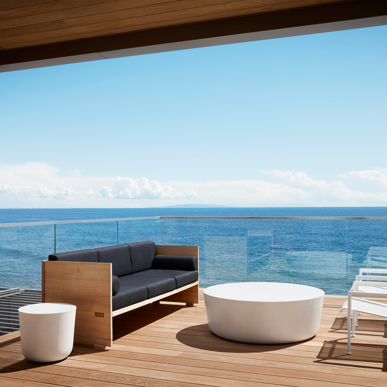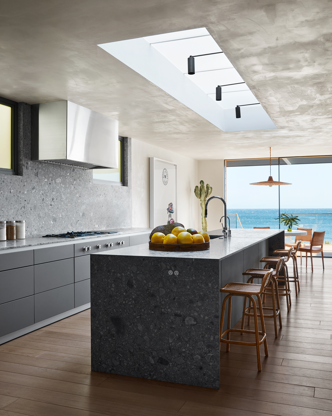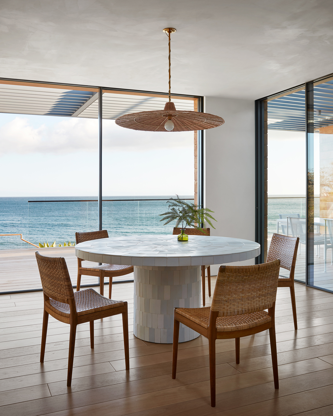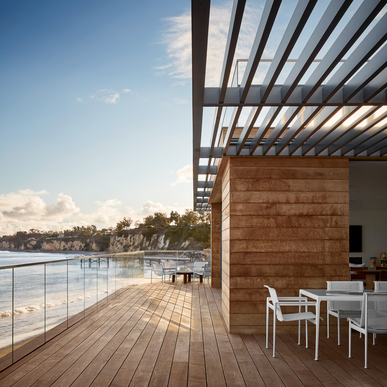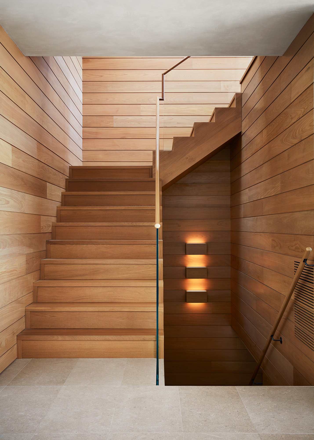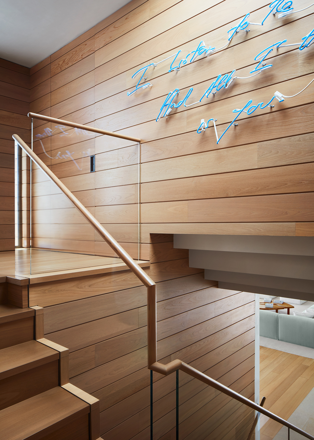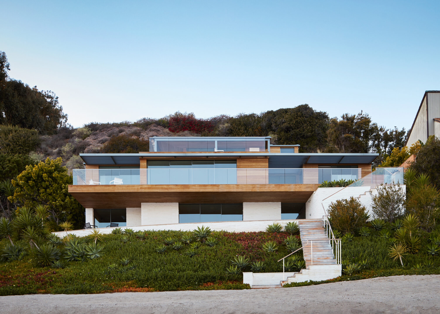
Discover Our Homes
Ocean Breeze
For longtime clients on our fourth project together, we created a family beach house in Malibu. Inspiration came from the husband, a lifelong surfer who grew up in the area; and, from the longitudinal site, which lent itself to a streamlined structure of unbroken planes echoing the shore and horizon. With very tight height restrictions, the house is relatively compact and the plan simple. Five main, large spaces all face the ocean, with retractable glass doors that rise all
the way to the ceiling, opening to decks on every level; high glass railings further dissolve the barrier between the house and the water. Neat, horizontal teak planking, as well as space-saving interior cabinetry with custom inset hardware, draw on the nautical concept of a beautifully crafted yacht. Weather-resistant materials add an elemental, easy modern feeling. Soft white split-face Texas limestone on the lower family room level echoes the texture of sand. Special vein-cut silver travertine in the bathrooms and highly figured Ceppo di Gre limestone in the kitchen are laid horizontally in broad panels, suggesting waves and tidal pools.With a protected coastal habitat and a site directly on the beach, landscaping for the property needed to be noninvasive and subtle. The lateral lines of the house nestle into the hillside and merge with the terrain, fully angled and sited to the contours of the beach. This positioning allows for an oblique deck on the lower level of the house to include a plunge pool flush with the decking, facing the ocean. Overhanging rooflines and metal louvers protect the decks from the sun without obstructing the openness of the beachfront façade. A loose, randomized planting of shrubs and ice plant succulents anchor the surroundings and help to sustain the native landscape. Where all the teak inside the house is preserved in its natural honey tone, the stairs to the beach have been allowed to weather in the elements and age to a driftwood color.
