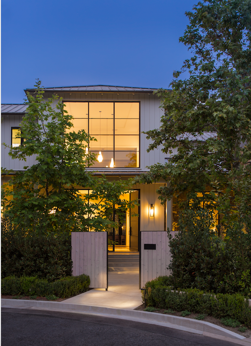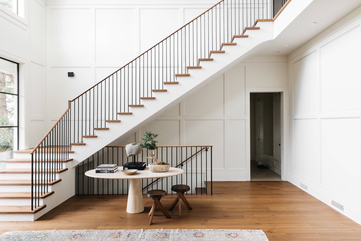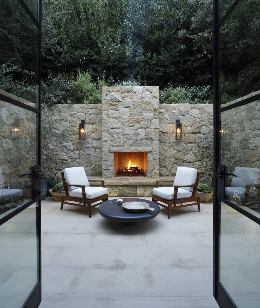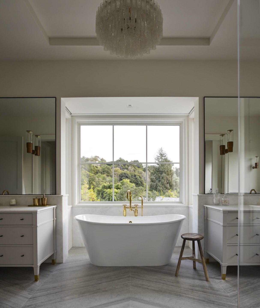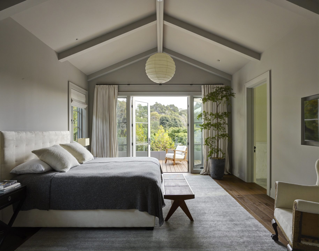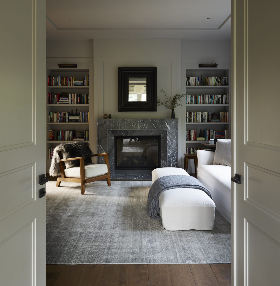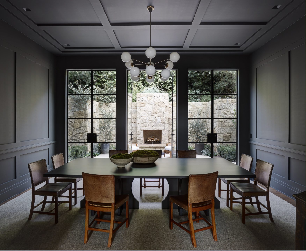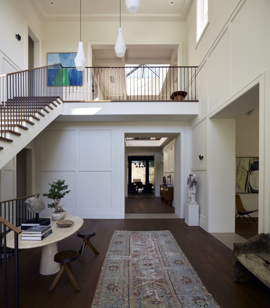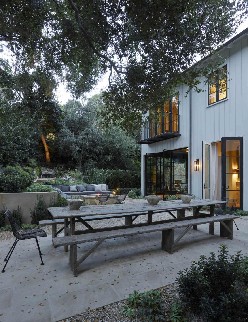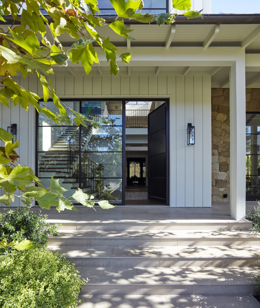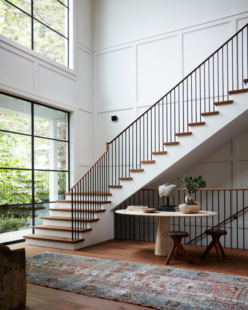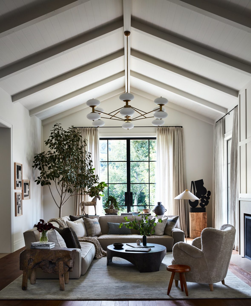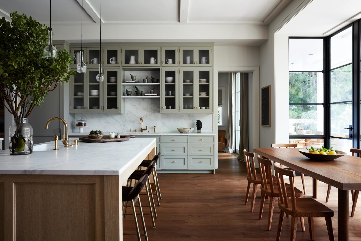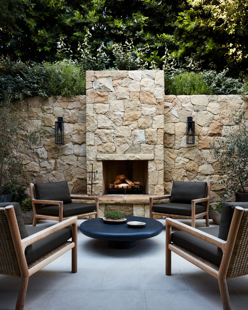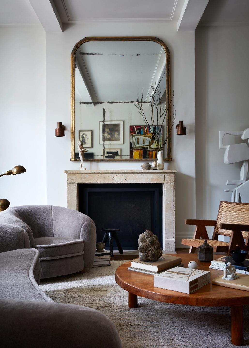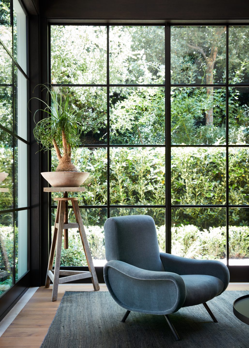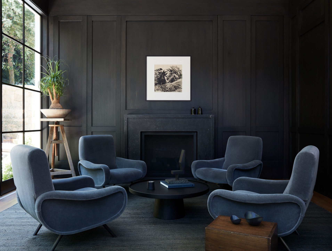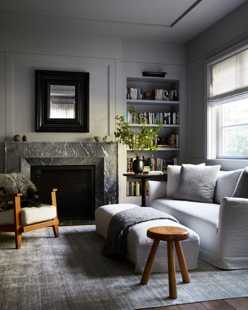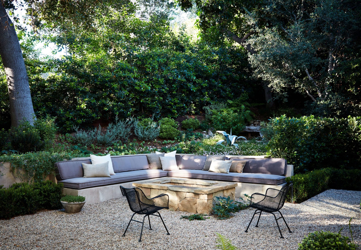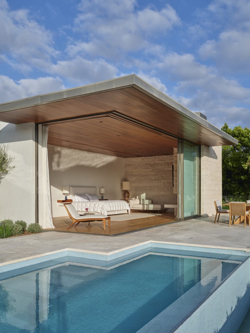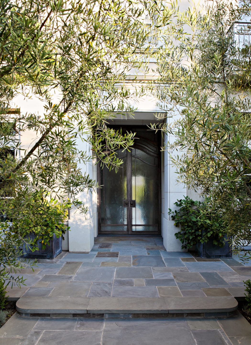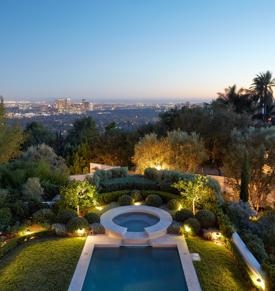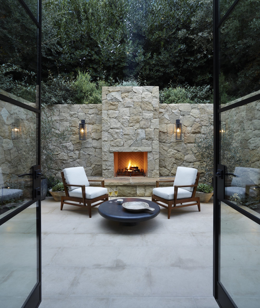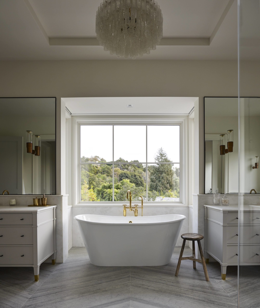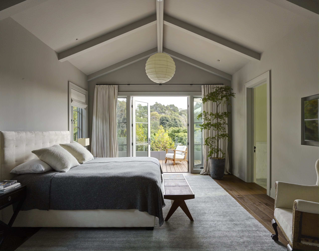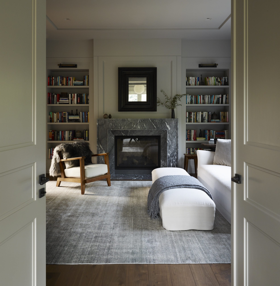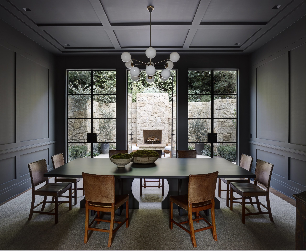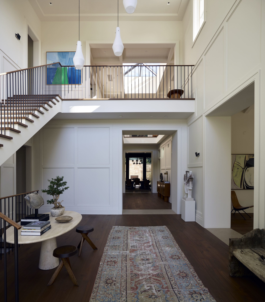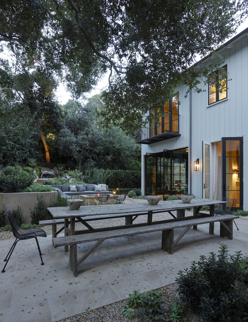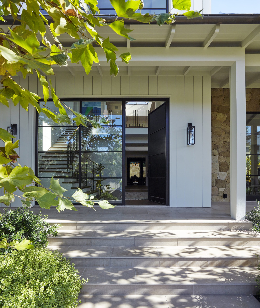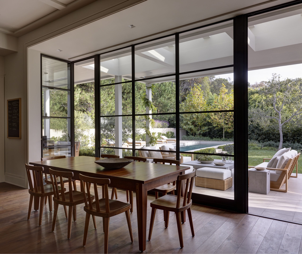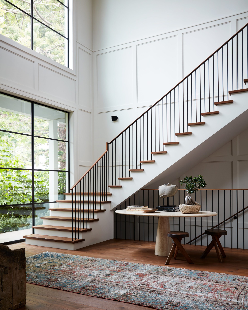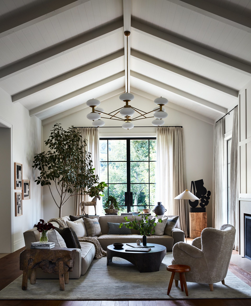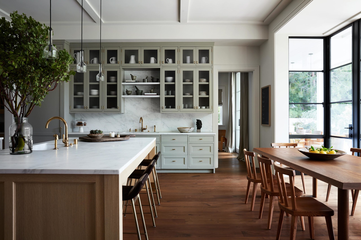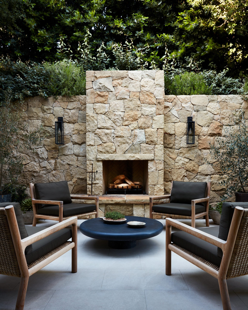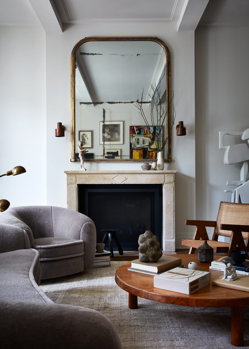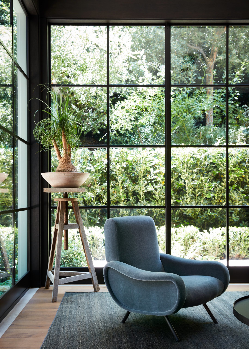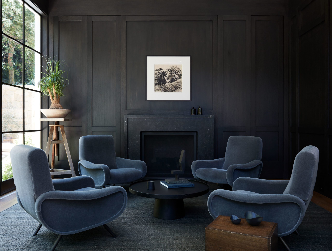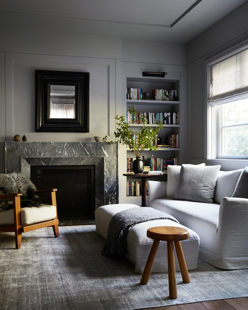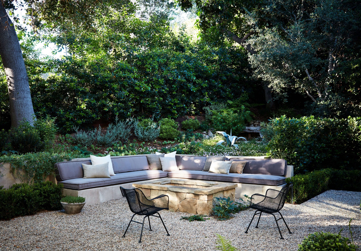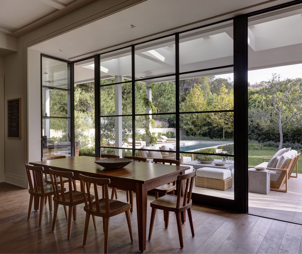
Discover Our Homes
Canyon Farmhouse
The setting of an idyllic canyon on the west side of Los Angeles brings together country and city living for a modern family farmhouse. The aim was to make a more sophisticated version of a classic, low-key canyon house, straightforward in wood construction, but dramatically amplified in proportions, height, and light. The detailing references 19th century American cottage architecture, with honest box mouldings, coffered and beamed ceilings, wainscoting, picture rails, and paneled casings. The scale has been magnified to fit the tall, large spaces. At the same time, all the forms are distilled down to simple, unembellished profiles that suggest a fresh bearing for a new-vintage house.
For a scenic woodland property in the canyon, it was critical to maximize as much of the lot as possible for outdoor living. Rather than one central, large backyard, the solution was to create three outdoor spaces that helped to dictate the layout of the house from the outside in—a communal eating area off the living room, shaded by a magnificent old oak tree; a sandstone courtyard with a fireplace, as an extension of the dining room; and, off the kitchen, the family backyard with pool and patio. In other rooms, the landscape is immersive and visible through steel and glass walls, allowing the interior to feel as if it’s directly in the gardens.
