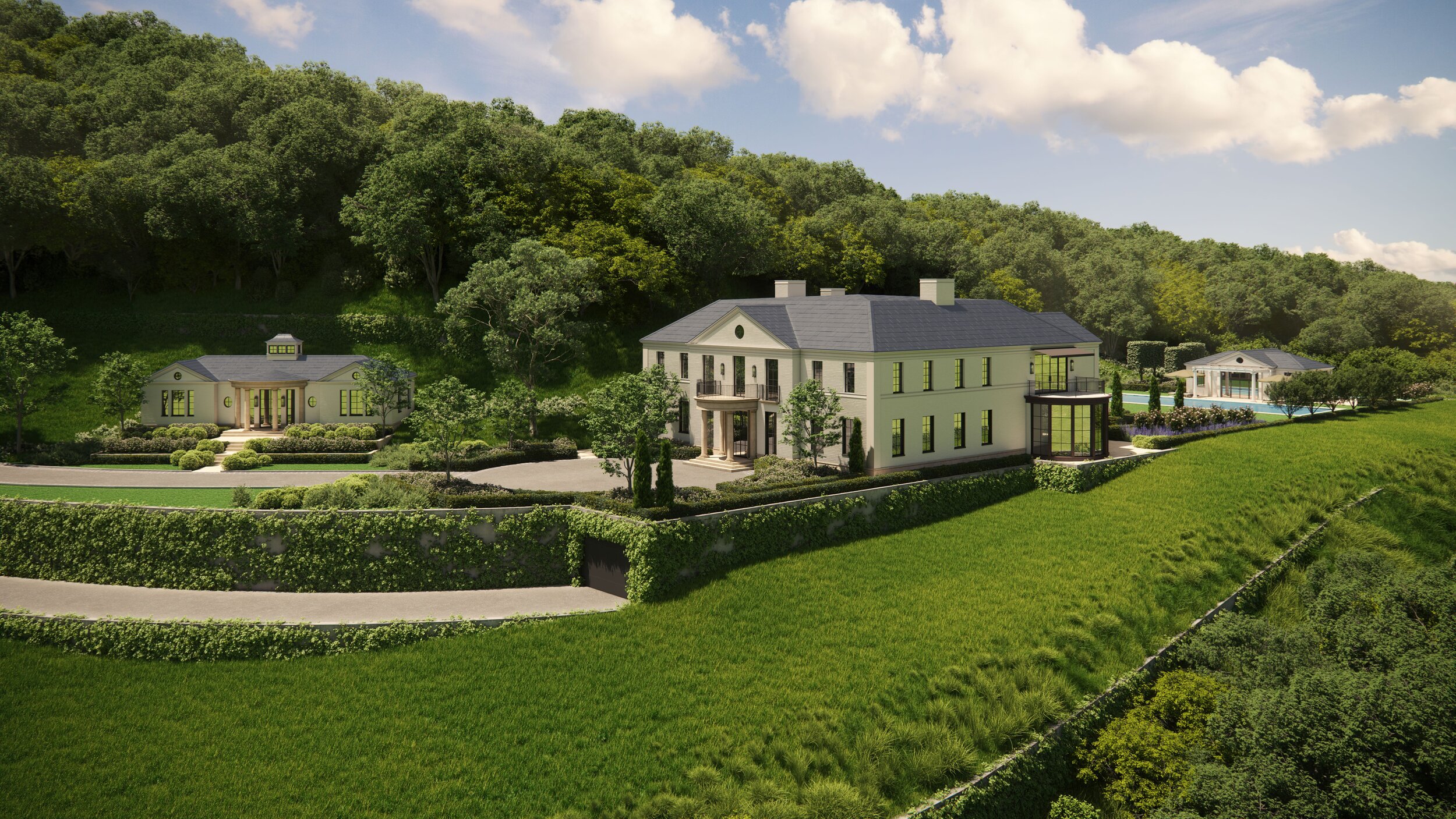The scale, materials, and details feature classic proportions, with rich and understated finishes. Building materials combine stone, painted brick, and thinly framed steel windows. Brick and limestone paving lead to the formal garden, giving it a regal character. Approaching the main house, the auto court is entered through an arched passageway linking two garages. A symmetrical façade presents itself.
