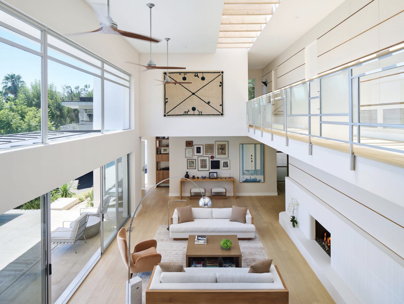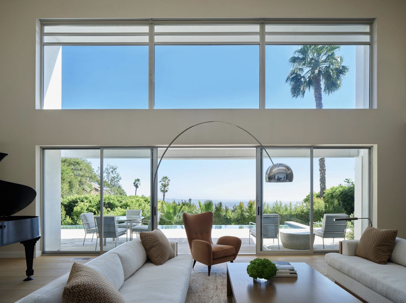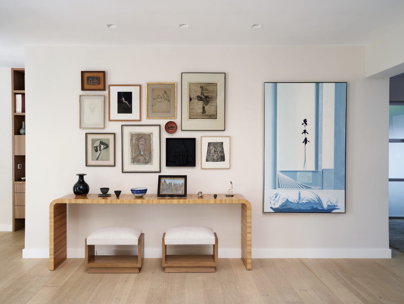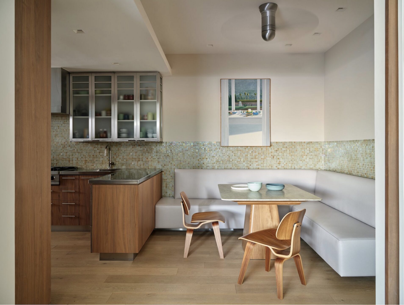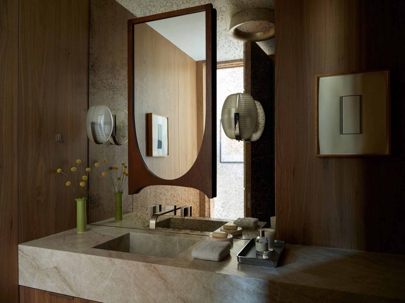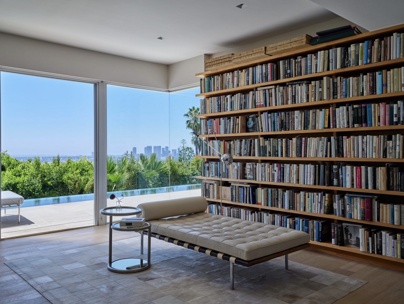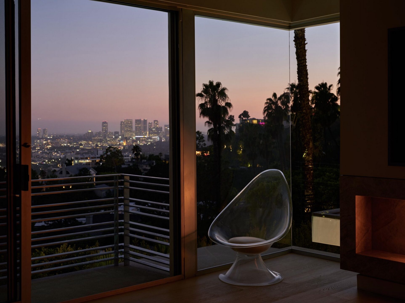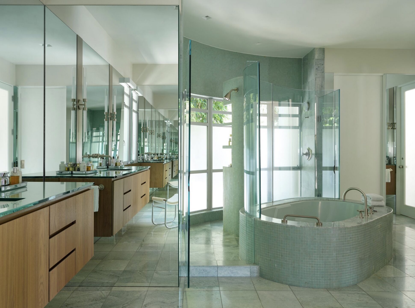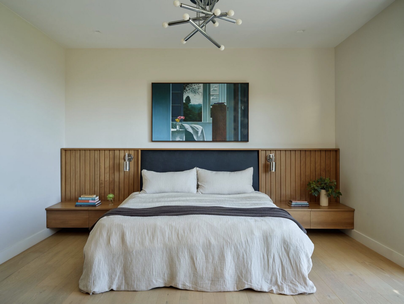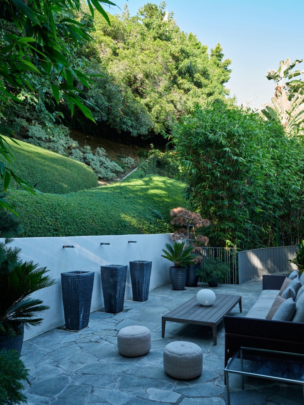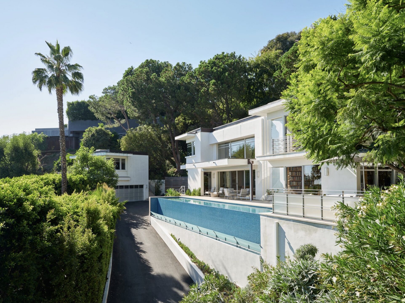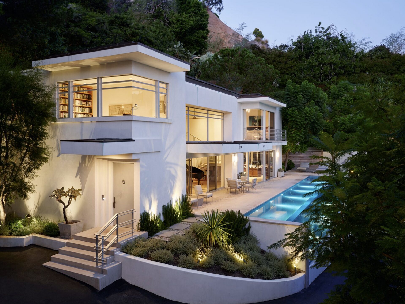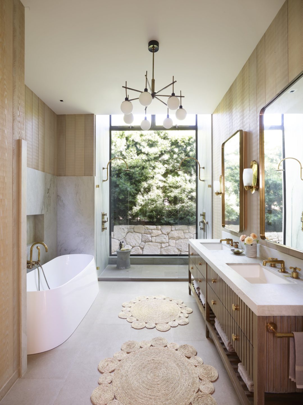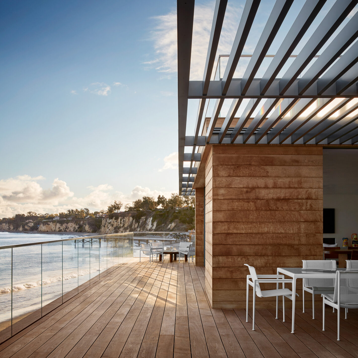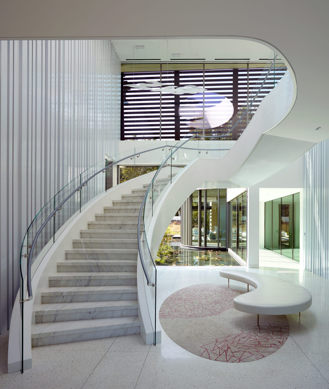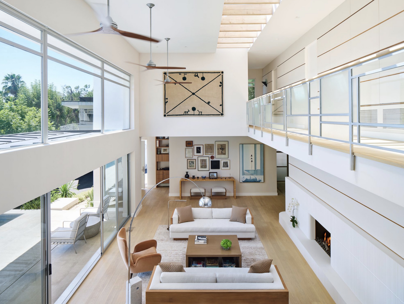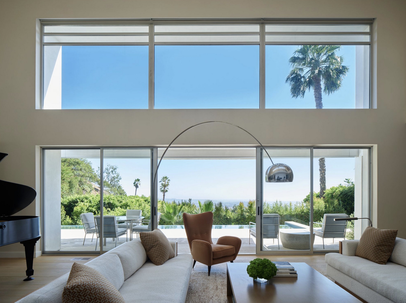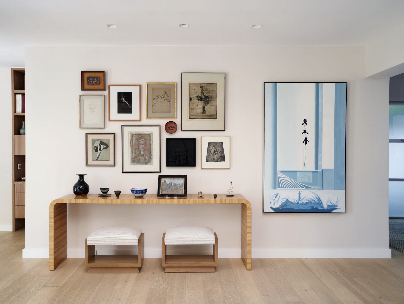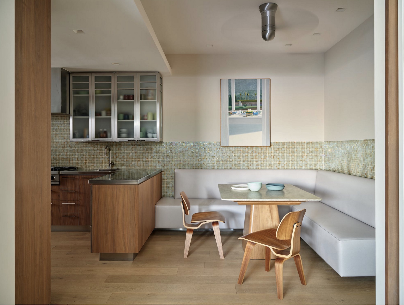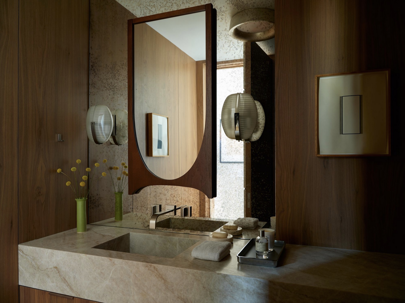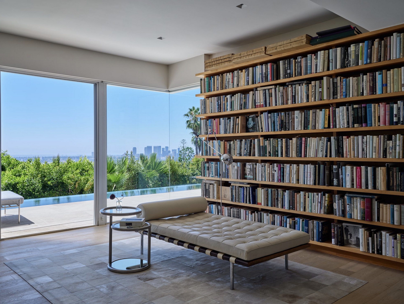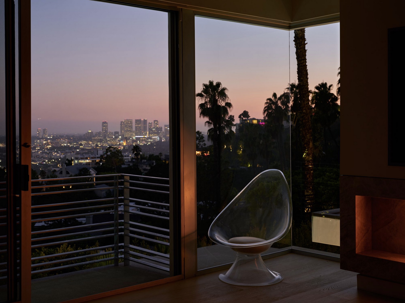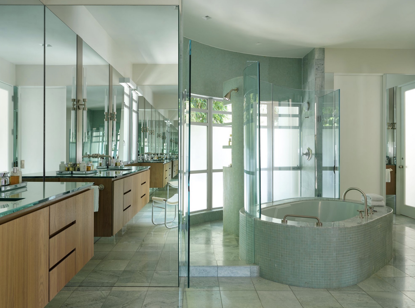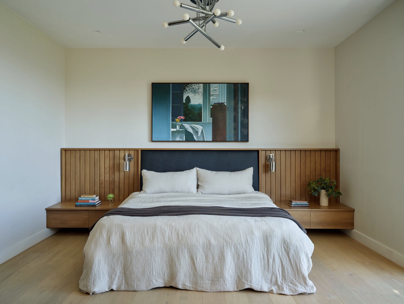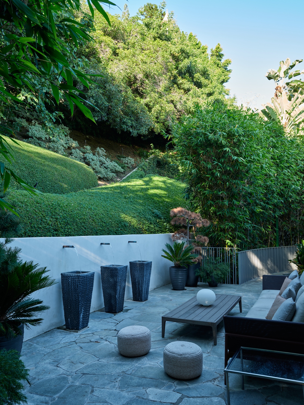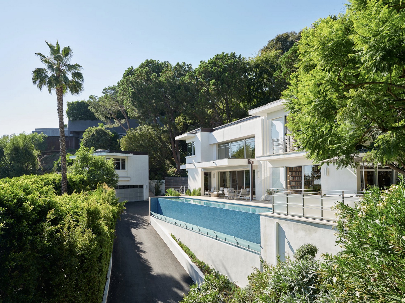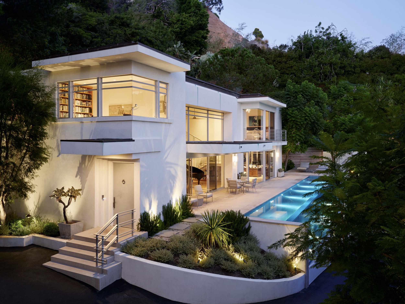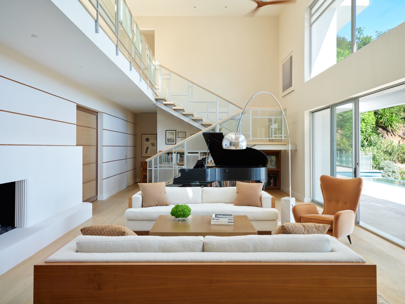
Discover Our Homes
Hollywood Hills Revisited
Continuing a long relationship with this house and client, the current iteration involved updating aspects of the architecture and décor for the next chapter in the owners’ lives. At the same time the history of the house was honored by restoring favorite details and furniture originally designed by the studio for the unique floor plan. One goal was to refresh many of the finishes. The original maple millwork and kitchen cabinetry were refaced with lighter, fine modern walnut. Slender inlaid walnut newly lines the backlit seams in the fireplace wall; a hidden blind door to the renovated and paneled powder room is now finished in the same style. The fireplace itself was fully reworked in bespoke, reeded ivory plaster, while large new custom sofas with wraparound wood cases reinterpret midcentury forms with an eye to modern scale and comfort. Upstairs, the master bedroom was entirely reconfigured, removing a curved wall to open up the space without sacrificing the view, and adding a custom bed with integral nightstands.
Tucked into the Hollywood Hills, this house was built to fit intimately into a classic terraced lot. With views to the south and west, the main living spaces open to an infinity pool that hovers over the sloping driveway; a private patio overlooks the hill in the rear. For this engagement, the pool was refaced inside and out in shimmering turquoise tile, so that the retaining wall along the driveway now glows from the blue glass mosaic. A staggered step to the pool deck was flattened to be level and more pleasing with the house. On the back patio, new fountains were added along with built-in seating against the house, shaded by retractable awnings—allowing more enjoyment of this verdant space, gazing up into the trees along the landscaped hillside.
