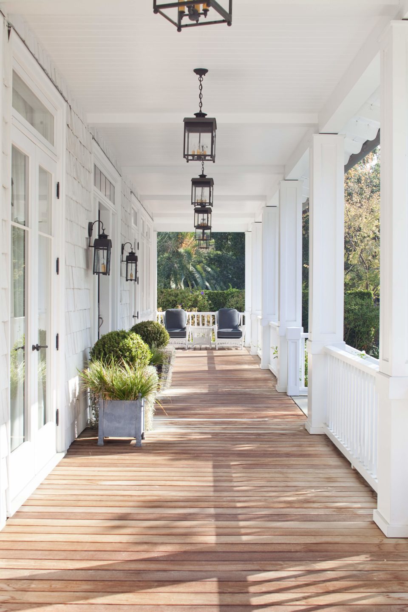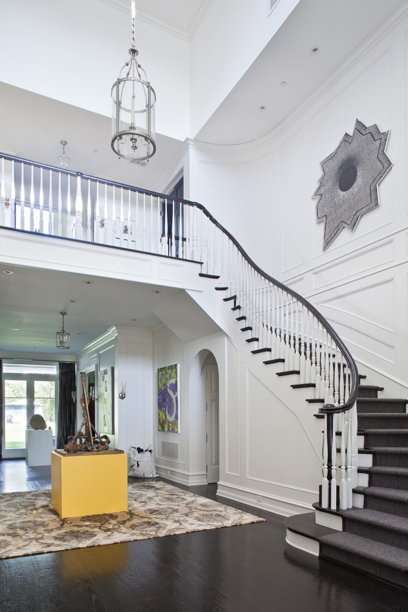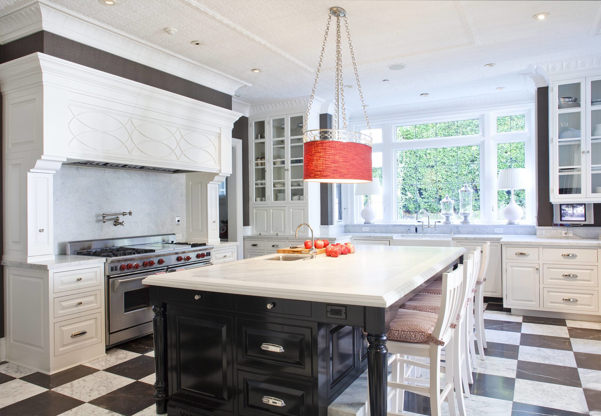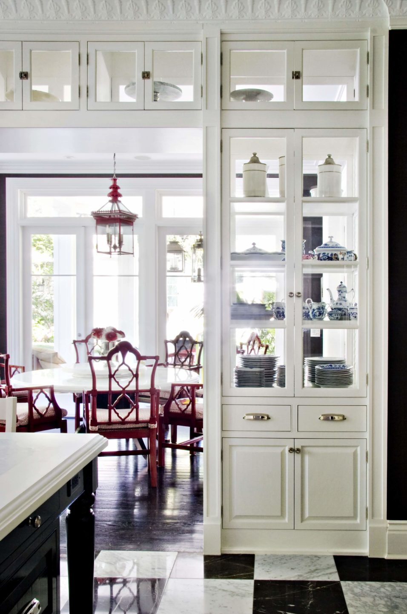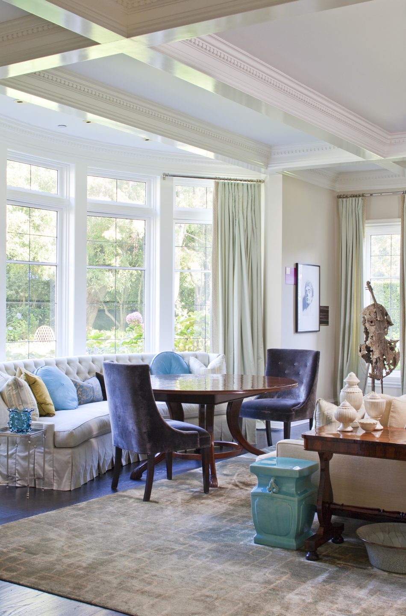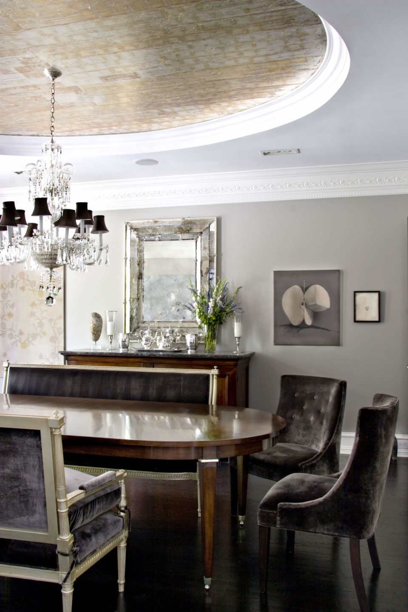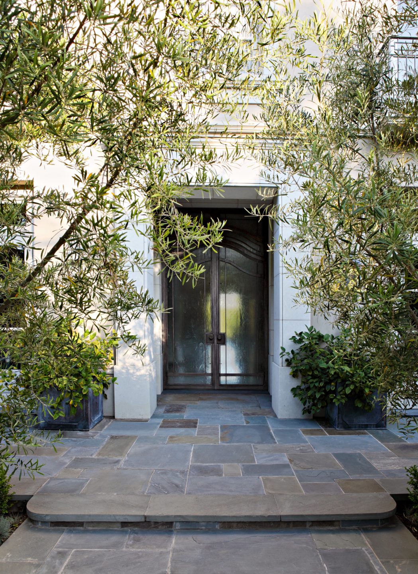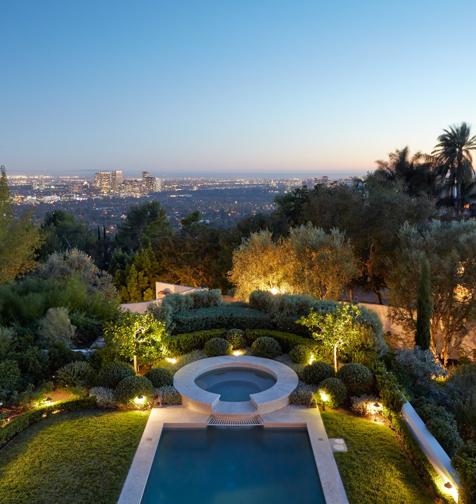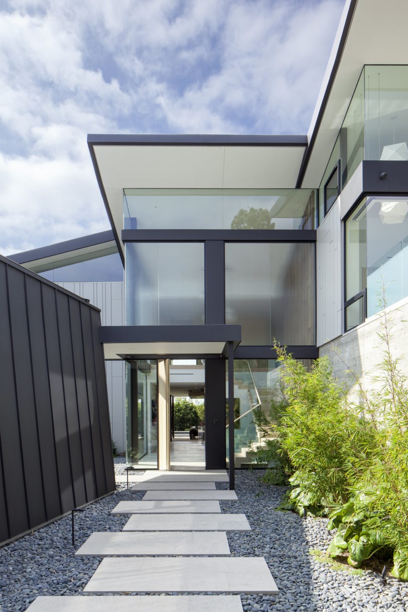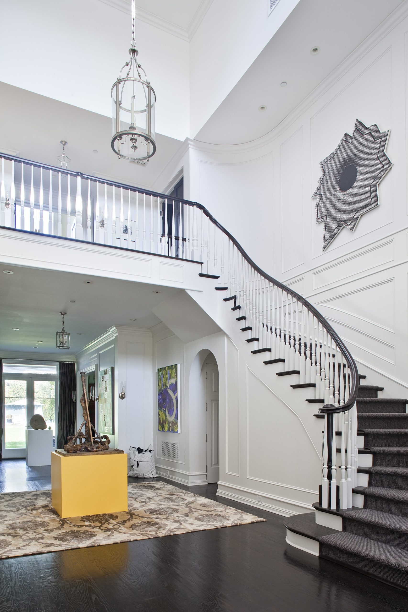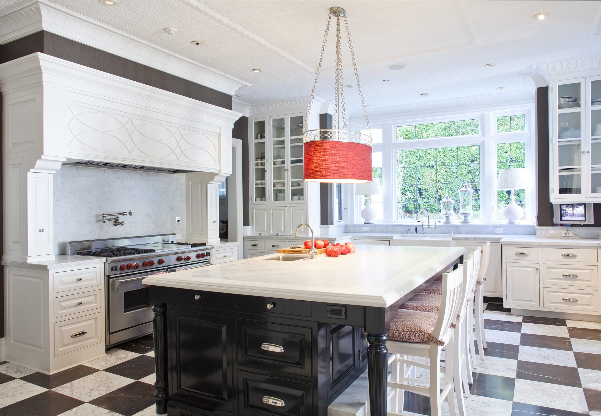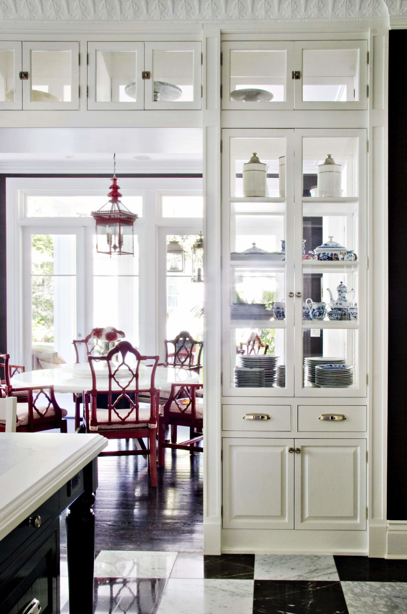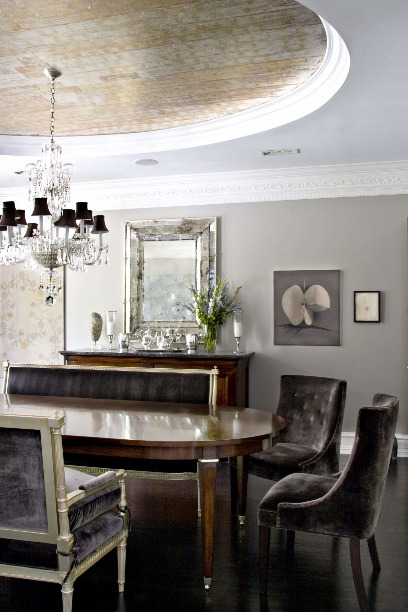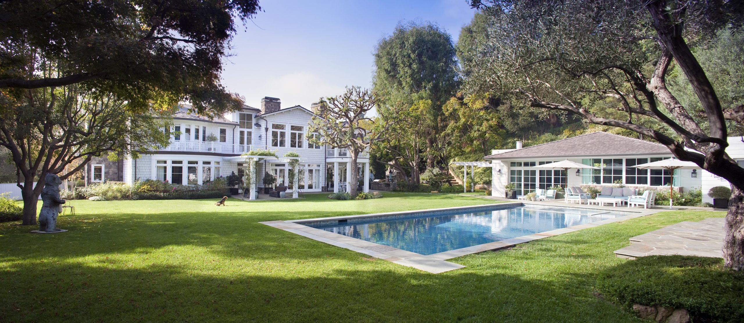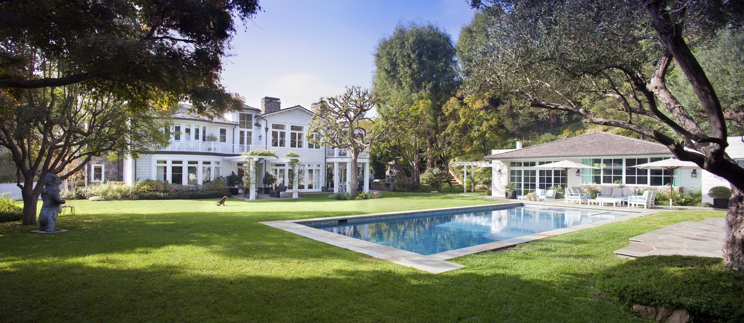
Discover Our Homes
Mandeville Canyon
A pastoral acre and a half site in the canyons of West Los Angeles inspired a welcoming reinvention of home for a family on their existing property. The land allowed for a sprawling, historically-minded shingle and stone house with the laid-back elegance of the Hamptons, and the porch hospitality of a grand old western ranch house. The architecture throughout is traditional and full of millwork detail, creating the rambling feel of an older house that has been renovated and added onto over time. Fine paneling, extensive cabinetry, leaded glass, and other classic gestures fill every room. The same level of focused craftsmanship applies to columns, railings, and casings that bring heritage to the exterior.
On such a beautiful, large lot, the main house is allowed to sit amid outbuildings on a broad lawn without feeling crowded. An oversized swimming pool and tennis court are sited away from the house, next to a cottage with an existing screening room that was expanded to include a spa bath and pool house amenities. The transit of light was carefully studied across the property to optimize for sun, sunsets, and timely shade at each environment. Multiple outdoor annexes further connect the home to the landscape, from the front porch to the back terraces to a series of gracious balconies.
